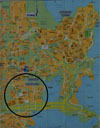Introduction
The theme of the UR course for the study year 2003-2004 is
"City as Spectacle?". The autumn term consists of
analysis and design work for South Tapiola - an urban metamorphosis
of a part of the famous Tapiola garden city, currently under
vivid public discussion due to the 50th anniversary of Tapiola.
The design work will be accomplished in teams each with two
persons. The deadline for the design work is the 8th December
2003.
The Teaching Personel
professor, architect Trevor Harris, SAFA/RIBA
architect Antti Ahlava, SAFA
architect Veikko Mäkipaja, SAFA
architect Kirsti Rantanen, SAFA
Information about the site to be designed
The site is about 0,5 x 1 km all together. At the first design
stage, every group makes a general study for the whole Espoo's
development, a plan for the area's meaning in Espoo and the
site's connection to its surroundings ('sketching Espoo').
The result of this stage may be a readjustment of the borders
of the area to be designed. Afterwards, we will make a detailed
urban design for the site.
Information concerning the task
Official Plans:
o The present City Plan for South Tapiola (available on the
15th September)
Architectural drawings:
o The area with surroundings in CAD format
o The design area printed on paper in 1:2000 scale (available
on the 15th September)
o The area with surroundings, printed on paper in 1:5000 scale
(available on the 15th September)
Maps:
o Espoo Guide Map
o Tapiola Service Map (with axonometrical building drawings)
Books:
o All the Tapiola books at the library.
Exhibitions:
o The WeeGee Gogo Exhibition 17-29 September, featuring 'Tapiola
- Looking for a Better Life' etc.
Periodicals:
o Espoon kaavoituskatsaus 2003
o Tapiolan asukas- ja yrittäjäyhdistysten lehtiä
o Juhlalehti Tapiola 50 v.
Leaflets:
o Tapiolassa tapahtuu (on the happenings in Tapiola - Autumn
2003)
o Espoo Guide Summer 2003 (on happenings)
Architectural development projects on the area:
o Tapiolan keskustan eteläosan kehittämisselvitys
/ Arrak Arkkitehdit Oy
(A Development Report for the Southern Tapiola Centre by Arrak
Architects Ltd, in Finnish)
Statistics:
o Seututieto-CD 2002
In the internet:
o www.espoo.fi
o www.hut.fi/Units/Separate/YTK/Tapiola50/tapiola.html (Tapiola
Anniversary Celebration Conference)
Theoretical Background on the theme
'City as Spectacle?':
o Hannah Arendt: The Human Condition (1956)
o Marc Auge: Non-places (Non-lieux, 1992)
o Mike Davis: City of Quarz (1992)
o Guy Debord: Society of the Spectacle (La société du Spectacle, 1967)
o Arnulf Lüchringer: Structuralism in Architecture and
Urban Planning (1981)
o Herbert Marcuse: One Dimensional Man (1964)
o Constant Nieuwenhuis: New Urbanism (1966)
o Constant Nieuwenhuis: Another City for Another Life (1958)
www.notbored.org/another-city.html
o Richard Sennett: The Fall of Public Man (1977)
o Alison and Peter Smithson: Team 10 Primer (1962)
o Alison and Peter Smithson: Without Rhetoric (1973)
Excercise 1: Background analysis
The task entangles many different urban, spatial and social
spheres. The idea is to first analyse this background and
present the results to the whole Urban Renewal course.
The tasks:
A. Division into about ten student groups 2 persons
each, preferably nationalities mixed.
B. Choosing the study topics:
You can start with the bibliography and other stuff already
gathered above.
1. Tapiola and Westend in larger metropolitan context
2. History of Espoo, Tapiola & Westend and the site
3. The culture of Espoo & other social aspects
-The Espoo people, its society and local concepts of contemporary
urbanity
4. Existing development strategies for the whole of Espoo;
Social segregation (the Espoo model?) vs. mixing polarities
(the Helsinki model?)
5. Architecture of Tapiola outside the design area in general
-the main building and urban space examples
6. Present day Tapiola & Westend, their city structure,
events and entertainment
-activities / functions
7. Present South Tapiola / Westend site
- cityscape
- traffic
- nature; climate, geology, geography etc.
- all buildings
- relationship to immediate context
8. Existing development schemes for the site
9. Contemporary garden cities
10. Bridging Länsiväylä?: Contemporary traffic
renewals / decking or tunneling traffic areas.
C. Instruction to analytical methods.
-Literature, magazines
-internet
-emphasis in spatial, pictorial and diagrammatical analysis.
D. Presentation
-In horizontal format (for example Microsoft PowerPoint of
Adobe Acrobat) to be presented by a data projector (94 dpi,
28,5 x 21, 5 cm) + the same pages printed in a4 format. The
work must be brought on a cd disc.
Brief:
-No brief. The analysis and selected typologies will later
generate the individual briefs.
Material to be produced:
-Documents that illustrate the urban design for the area and
its connection to its environment; its new three dimensional
and functional characteristics. Special attention can be put
to atmosphere and image of the place as a new urban realm.
-The technique is free: it can be drawings on boards, scale
model, Data projector presentation, Flash presentation, video
etc.
-The scale is basically free, but the presentation must give
an architecturally reasonable and detailed view of the designed
area. For example at least:
-for the interim critique: connections to the surroundings
1:20,000-1:5,000, structure map of the whole area 1:5,000,
the actual design area 1:2,000, scale model of the area 1:2,000-1:1,000,
calculations, perspectives, axonometrics, area sections 1:500
- 1:1,000.
-for the final critique the same material + a detailed block
study 1:1,000, selected building plans, façade diagrams
and partial sections 1:500. |
|

