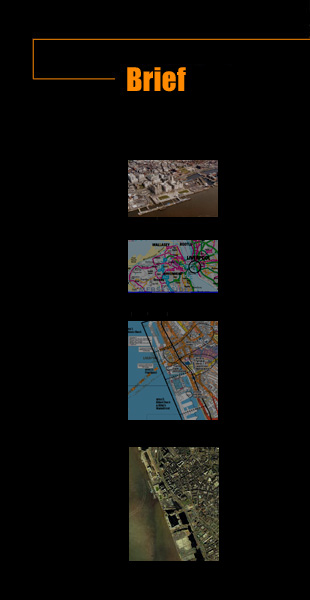
Helsinki University of Technology | Department of Architecture
|
Urban Renewal studio | Autumn 2002
Mersey River Front Development /Liverpool /England
Brief | 28th of August 2002
Introduction
The theme of the UR course for the study year 2002-03 at HUT was "The City and Work". The autumn term consisted of analysis and design work for Mersey River Front Development, Liverpool (England) -an urban metamorphosis of a former port / dockyard area in the centre of Liverpool, currently under vivid public discussion. The design work was accomplished in teams together with foreign support from Liverpool School of Architecture and Building Engineering (part of Liverpool University). We made a trip to England and a workshop was arranged in Liverpool. The deadline for the design work was 02 December 2002. The central idea is that our plans/designs for the site would arouse public discussion in Liverpool about the future of he site. In addition, this riverfront area is a rather typical example of port renewal sites in Europe. Thus our project is also experimental laboratory for similar cases in many other cities.
The Teaching Personnel
professor, architect Trevor Harris, SAFA/RIBA
architect Antti Ahlava, SAFA
architect Veikko Mäkipaja, SAFA
architect Kirsti Rantanen, SAFA
architect Hannu Tikka, SAFA
Information about the site to be designed
The
site is about 1x3 km all together. At the first design stage, every group
made a general plan for the whole area. Afterwards smaller parts of it
were selected for further examination.
We used for example the following information about the development plans for the whole Liverpool:
www.liverpoolvision.co.uk
- A strategy plan for the development of the whole Liverpool centre
by architecture office Skidmore-Owings-Merrill and real estate agents.
- Includes also lots of photographs and other images of the city and our
site.
Our information concerning specifically our site:
www.liverpoolvision.co.uk
-public
discussion about Kings Waterfront site, part of our area.
www.liverpoolfourthgrace.co.uk
and www.ladt.org.uk/
-About the invitation competition of the "Fourth Grace" area,
also part of our area.
Maps:
www.multimap.com/
-Includes also aereal images. Some maps and images have been copied to
the common folder.
Information about the architecture of Liverpool and Manchester
Some
of the major attractions in North-West area of England are Frederick Gibberd's
Liverpool Metropolitan Cathedral of Christ the King (1960-97), Nicholas
Grimshaw's Manchester Airport (1998-99) and Stockbridge Leisure Centre
in Liverpool (1986-88), Ian Simpson's new Millennium-funded Urbis museum
for city living in Manchester (2002), Ove Arup's International Garden
Festival Hall in Liverpool (1984) and Manchester City FC Stadium made
for the Commonwealth Games (2002) and Hall O'Donahue & Wilson's Playhouse
Theatre Extension in Liverpool (1968). Chester is a nice historical town
near Liverpool.
Books:
- Murray - Trombley: Britain: Modern Architecture Guide. ADT 1990.
- On Gibberd's catholic cathedral: Jencks: Modern Movements in Architecture
(20-25). Penguin 1973.
In
the internet:
www.ladt.org.uk/
-Liverpool Architecture and Design Trust
www.liverpoolarchitecture.com
-Liverpool Architectural Society
-Includes "online archi-tours" through old architecture of the
city.
www.rebuilding-manchester.co.uk
-50's and 60's architecture
Excercise 1: Background analysis and travel guide
The
task entangled many different urban, spatial and social spheres. The idea
was to first analyse this background and present the results to the whole
Urban Renewal course. Simultaneously the results constituted the travel
guide for our journey to England. The excursion took place in October
2002.
The
tasks:
A.
Division into about ten student groups 3 persons each, preferably nationalities
mixed.
B.
Choosing the study topics:
You
can start with the bibliography and net links already gathered above.
1.
The culture of Northern England
-North English culture, society and their local concepts of contemporary
urbanity
2. History of Liverpool and the site
3. Present day Liverpool, its city structure, events and entertainment
4. Architecture of Liverpool
-at least 5 historical and 10 modern objects
-the addresses and metro passages to the sites included
5. Existing development strategies for the whole Liverpool
6. Present Mersey Riverfront Site
- traffic
- nature
- building
- activities
- connections
- cityscape
7. Present Mersey Riverfront Site
-existing development schemes
8. Architecture of Manchester
-5 historical and 5 new objects.
-addresses and metro passages to the sites included
9. Architecture of London
-15, mainly modern objects
-addresses and metro passages to the sites included
10. Contemporary Port Renewals
- Industrial utopias (industry & cities in general)
- Existing important factory areas in the history
C. Instruction to analytical methods.
-Literature,
magazines
-internet
-emphasis in spatial, pictorial and diagrammatical analysis. The exact
locations must be pointed out and preferably also the travel routes should
be planned.
D.
Presentation
-In
horizontal format (for example Microsoft PowerPoint of Adobe Acrobat)
to be presented by a data projector (94 dpi, 28,5 x 21, 5 cm) + the same
pages printed in a4 format. The results are available on these web pages
(see "analysis").
Brief:
-Simply
put: at least total 100.000 - 300.000 km2 offices and services for the
whole area + additional housing according to the solution. The emphasis
is anyway on creating workplaces. We have used realistic norms in deciding
about the extents of different amenities and areas.
Produced
material:
-Documents
that illustrate the urban design for the area and its connection to its
environment; its new three dimensional and functional characteristics.
Special attention put to atmosphere and image of the place as a new urban
realm.
-The technique was free: it could be drawings on boards, scale model,
Data projector presentation, Flash presentation, video etc.
-The scale was basically free, but the presentation must give an architecturally
reasonable and detailed view of the designed area. For example at least:
-for the interim critique: structure map of the whole area 1:5000, zoom
in to the chosen sub-area (1/4) 1:2000, scale model of the sub-area 1:2000-1:1000,
calculations, perspectives, axonometrics, area sections 1:1000.
-for the final critique the same material + a detailed block study 1:1000,
selected building plans, façade diagrams and partial sections 1:500.
ANTTI AHLAVA, M.Arch. SAFA, 2002